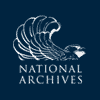Thomas Jefferson’s Instructions for Repair of Skylight and Roof at Poplar Forest, [August 1819?]
Instructions for Repair of Skylight and Roof at Poplar Forest
[Aug. 1819?]
for the flat roof over the Hall at Poplar Forest.
let the sky-light run from East to West. 16. panes long. and only the length of 2. panes wide.
groove the upper end of the pane ½ I. into the ridge bar
and let the lower end lap 1.I. on the lower bar
the ridge-bar of the sash (if in one piece) must be 2.I. sq. but if in 2. pieces they must be 1.I. by 3.I.
but if in 2. pieces they must be 1.I. by 3.I.
the lower bar or rail of the sash 4.I. wide.
the end stile of the sash 4.I. wide.
for the frame.
lay 2. girders, 10. by 4.I. across the walls from East to West
let them be 32½ I. apart & project 3.I. beyond the walls.
tenon 2. cross trimmers into these girders 8 f–2 I from the center
the clear opening of the skylight will then be 16 f–4 I by 32½ I
the inside faces of these girders & trimmers must be planed.
on the North & South sides of these girders lap on guttur joists dovetail
these guttur joists must project over the wall 2.I.
they are 10. by 8.I. admitting gutturs 4.I. wide, & 2.I. margin.
they will be 291⁄7 I. from center to center.
| then | on these 2. girders lay 2. others 4 by 6 I. |
| on these upper girders lap the ridge-joists, dove-tail, letting them project 3.I. over the wall. |
slop both ridge & guttur joists from end to end 6.I.
from each corner of the skylight to the corresponding corner of the wall, lay on a hip-ridge-rafter, and from these hips & the trimmers lay rafters towards East & West. on the North & South ends the rooflets are to be.
the moulding which masks the ends of the rooflets is to be nailed to the ends of the ridge joists, which projecting 1.I. more than the guttur joists, leaves space for the water to pass off.
MS (ViU: TJP, FC [Freudenberg-Casteen] no. 2712); written entirely in TJ’s hand on one side of a single sheet; undated; penciled notation on verso in an unidentified hand: “Johny Hemming.”
TJ probably composed these instructions during his 17 July–12 Sept. 1819 visit to Poplar Forest, when he supervised the repair of damage caused by a recent hailstorm. Work on the roof over the middle part of the main house was completed to his satisfaction by 1 Sept. 1819 (, 2:1356–8; TJ to Arthur S. Brockenbrough, 1 Sept. 1819; , 124–5).
rooflets are small roofs or coverings. credits TJ with the first-known use of this term.
Index Entries
- building materials; door and window frames search
- building materials; window glass search
- glass, window; for Poplar Forest search
- Hemmings, John (TJ’s slave; b. ca.1776); as woodworker search
- Jefferson, Thomas; Writings; Instructions for Repair of Skylight and Roof at Poplar Forest search
- Poplar Forest (TJ’s Bedford Co. estate); damaged by hail search
- Poplar Forest (TJ’s Bedford Co. estate); glass for search
- Poplar Forest (TJ’s Bedford Co. estate); main house at search
- Poplar Forest (TJ’s Bedford Co. estate); skylight at search
- Poplar Forest (TJ’s Bedford Co. estate); TJ visits search
- weather; hail search

![University of Virginia Press [link will open in a new window] University of Virginia Press](/lib/media/rotunda-white-on-blue.png)
